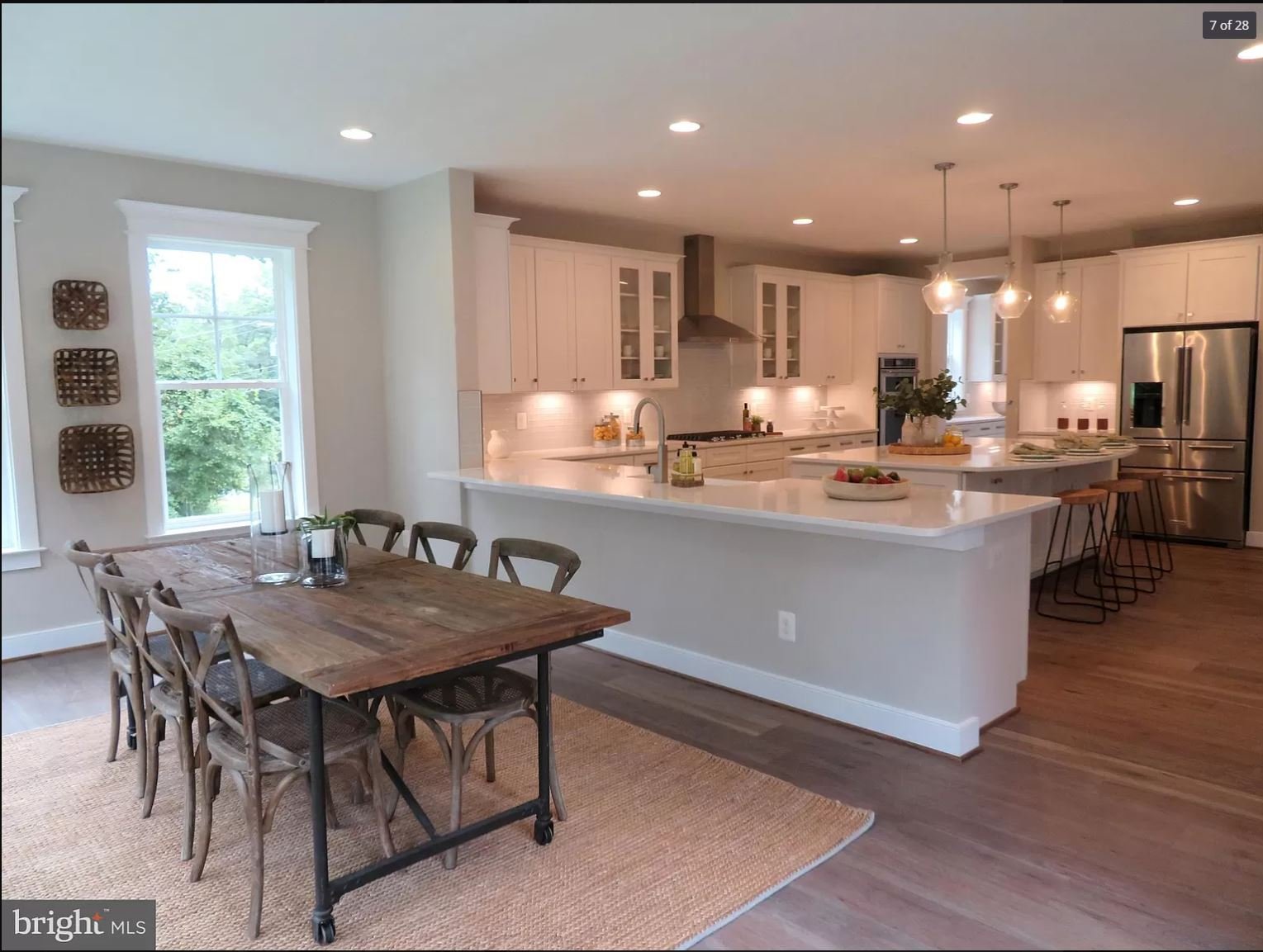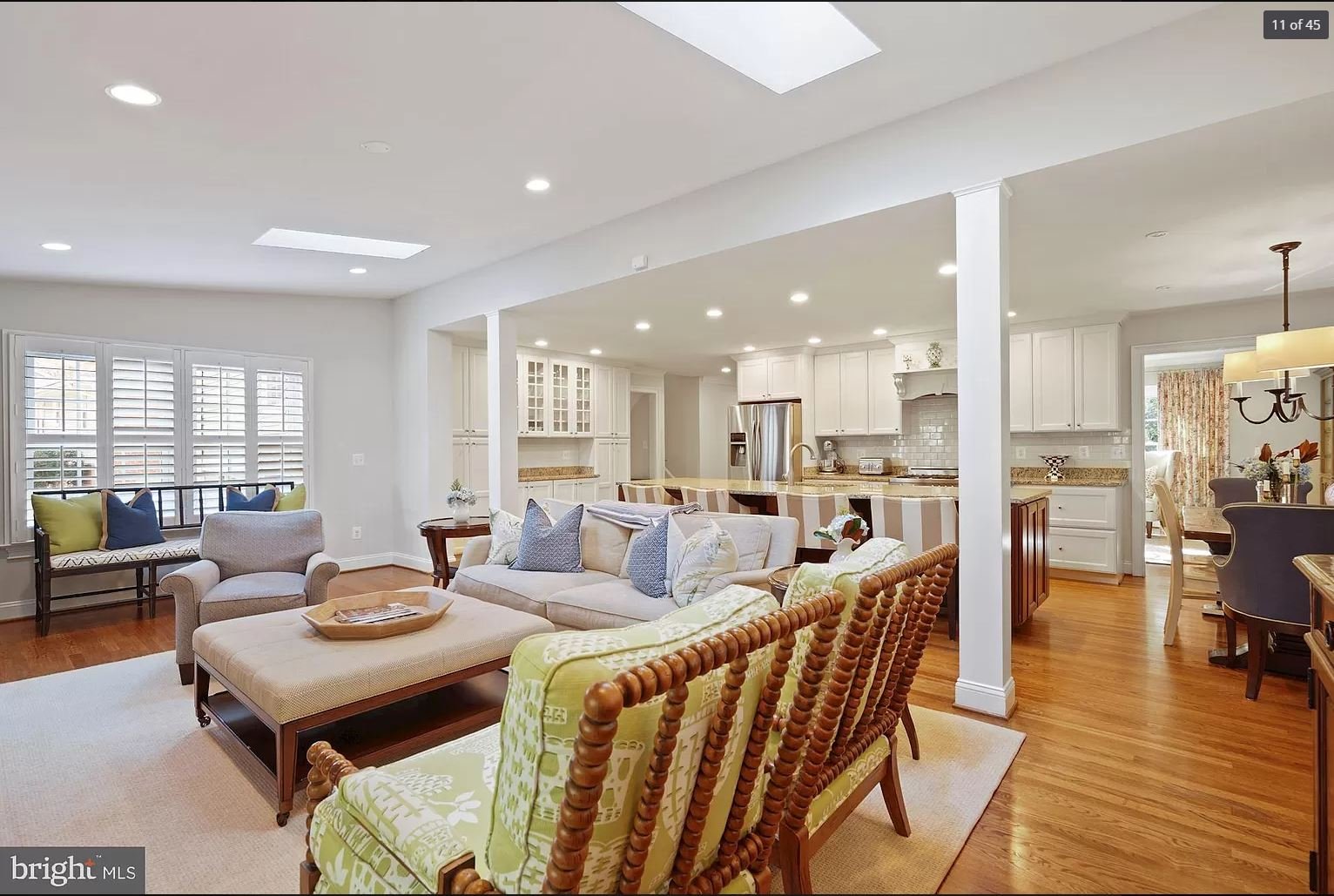Your Custom Text Here
We are planning two projects for 2022. First, is a kitchen/living room/dining room remodel. The second will be a garage renovation that is on another page.
What we are looking for is having an architect look at our space, see what is possible within the constraints of the structure, hear our desires, and create an action plan for next year’s project.
Address: 1904 Collingwood Road Alexandria VA 22308
Age of home: 1962
— Kitchen/Living Room/Dining Room —
Measured floor plan of the space to be renovated:
Blue area: 37 by 24.3 Consists of 4 rooms: Current Kitchen - Small dining room - Big dining room - Living room.
Large dining room is an addition. 17.2 by 24.3. We are open to changing this space to the living room or kitchen in Option 1.
Current kitchen. Can see large dining room in small window. Expanding this kitchen into the small dining room is Option 2.
Small dining room. Kitchen is to the right. Large dining room in the back.
Living Room. Can see the small dining room and large dining room in the back.
This is the wall that connects the small dining room and kitchen to the living room.
Access points:
Front door
Front doorway leading to the kitchen.
Carport entrance leading into small dining room.
Dining room french door off deck.
This deck joins the dining room by french door. 15.25 by 17 feet.
Dining room door #2. Can see wider gate door in background.
Priorities for renovated space:
Our current home feels like a lot of little rooms where we do a lot of different things but it doesn’t feel like a home. We want to emphasize creating spaces where we can gather as a family. Cook together. Eat together. Chill together.
Option 1: We like the idea of joining the dining room, living room, kitchen, and small dining room into one space to allow light to flood the area.
Option 2: Expanding the current kitchen into the small dining room.
The kitchen would be relocated to the large dining room area if it makes sense.
Kitchen designed for a family (or a dad) that enjoys cooking for people.
We like the look of oak in a soft, pale finish for cabinets with Nucrete cast stone for the countertops
Uniform wood floors between the spaces
We have a storage issue in the house that we would like to address.
Open to changing the fireplace to gas. And changing the black marble to stone.
Is a butler pantry walk in possible
Skylight over island possible?
Interested in making dining room the living room
Visual Ideas:
Our dream kitchen would have this feel.
Love the large island where we could talk, eat, or do homework.
Looking for something that feels like this
Open to a vertical orientation with the kitchen taking the right side of the rectangle
really like the stone aspects here
backsplash: we like the variation of color within the tile (maybe a little bit less). We also like the herringbone pattern. These might be a little too small of a tile but a good reference.
We think this peninsula might be what we need.






















